Design. Fabricate. Deliver
A team of design engineers and fabricators, committed to delivering fully-functional supports customised to your project needs– all with safety and efficiency in mind.


Communication at every stage of the project

Fit-for-purpose, compliant and evidence-based designs

Maximise safe installations while staying within budget
How We Support You
With recent legislation changes, evidence is no longer an option but rather a necessity. M&E contractors should now be able to demonstrate the reliability of their supports under load.
Balancing these new requirements, with increasing costs and tight project timelines can be challenging. This is where MIDFIX comes in!
Our engineering team can deliver optimal designs backed by comprehensive data, whilst keeping project costs and lead times to a minimum. Whether it be bespoke frame or repeatable design, a durable and optimised design option exists for you.
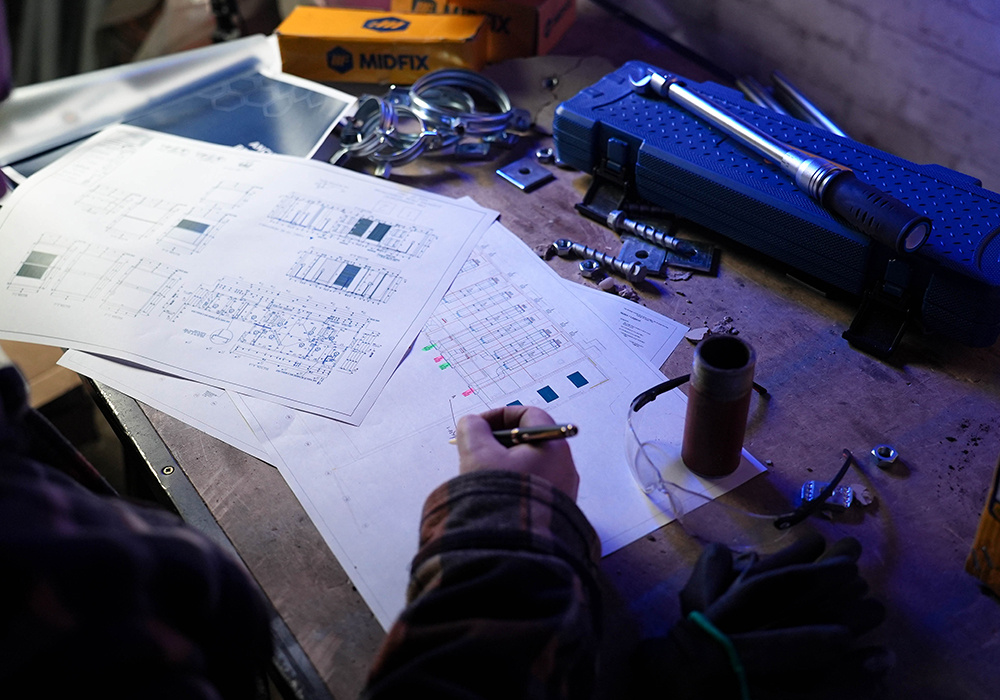
Greater Accuracy, Reduced Timelines
Save valuable time by leaving the tedious calculations, customisations, and documentation to our qualified engineers. Protect your investments, reputation, and future occupants from structural risks and costly reworks now and in the future.
Let's Talk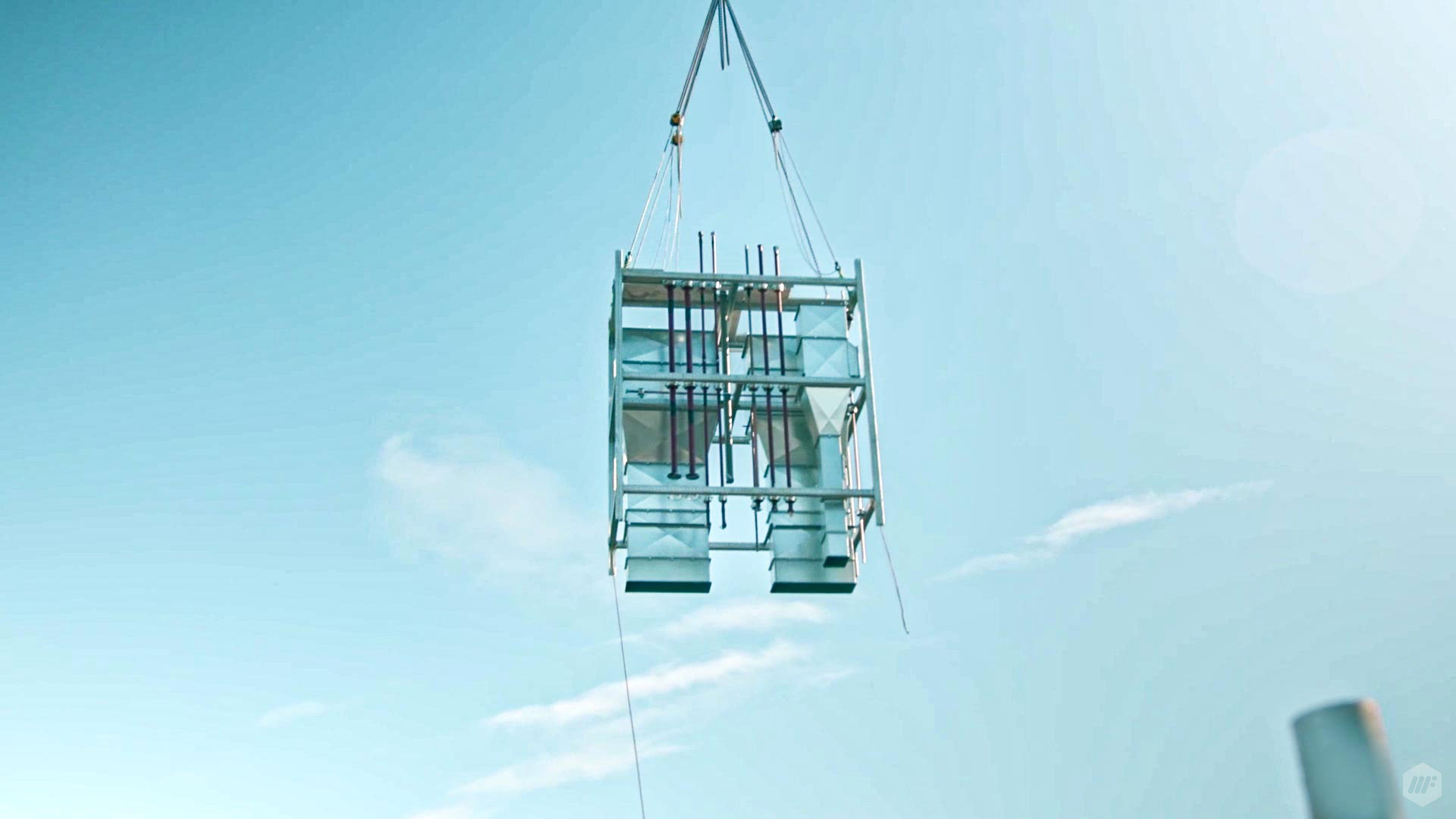
Smarter, Sustainable Supports
Streamlined designs that eliminate the need for costly over-engineering and wasting material, without compromising on safety.
Let's Talk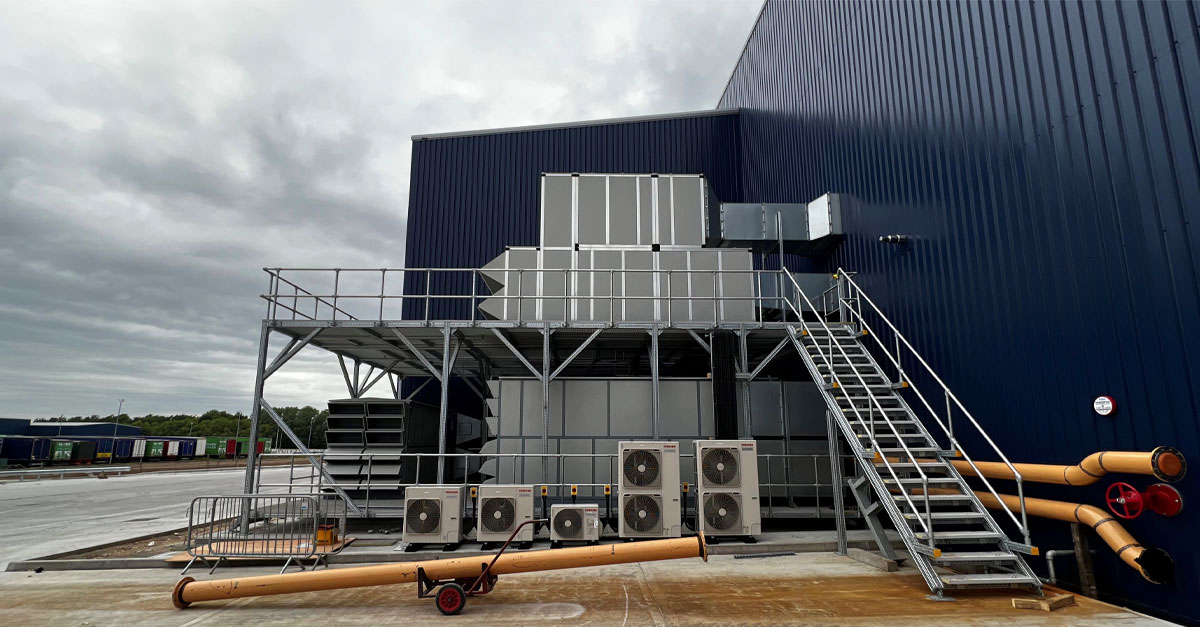
Off-site Fabrication
You can also have your designs fabricated off-site, ready to install on-site, without the need for extensive labour or hot works, saving you valuable project time.
Let's Talk%20(1)-1.png)
Does it Cost More?
The cost of your design depends on the volume and complexity of work required. Factors such as wind calculations, thermal expansion, extreme forces/loads, or involvement of a structural engineer can lead to a variation in costs.
Rest assured; our team will do its best to offer the most optimal engineered solutions with the lowest possible costs.
Let's TalkGet Started with Design and Prefabrication
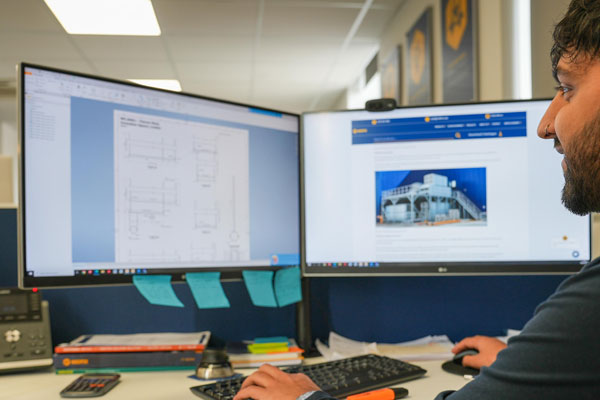
Reach Out To Us
Engage with us at the earliest stage and arrange a meeting to ensure we understand your design needs from the outset, ultimately saving you time and money.
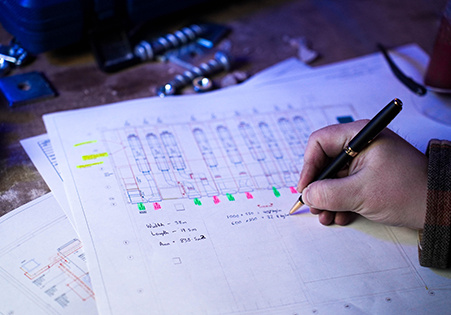
Share Drawings & Data
Providing drawings and models helps us design supports specific to your project requirements, accounting for any potential installation challenges.
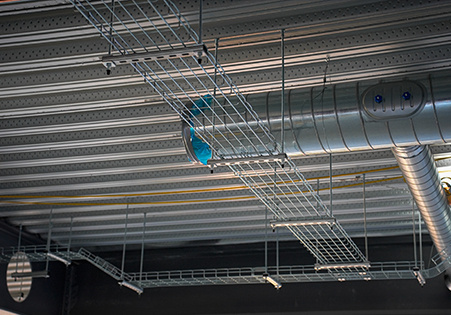
Receive Your M&E Supports
You can receive your prefabricated and quality-controlled supports from our workshop, ready for swift on-site installation.

‘We first contacted MIDFIX for advice and product selection for hanging a 2 tonne Air Handling Unit from a concrete slab on the Paterson Redevelopment Project. As the conversations progressed with Mike Pearse, and our first mini project was a success, we found ourselves working closely with Ryan Zimmermann to produce a 3D model of all our roof bracketry which would be manufactured and installed by the Imtech team. Communication was vital during this process, MIDFIX were very attentive to our requests, and Ryan assisted in all areas that he could. As with any project, the design progressed during various teams calls and site meetings, all of which were useful and key to finalising our design prior to manufacture. Once we had an agreed design, MIDFIX were quick to send this to the workshop for fabrication and we had the materials on site within the proposed lead time, this benefited the project greatly as we had programme deadlines to achieve and labour resource to keep busy. We would highly recommend MIDFIX for any future bracketry design and manufacture, the team are very knowledgeable, and the Sikla Framo product is great for those projects that require heavy loads and need to stand out compared to common bracketry’
Calum Martin
Imtech Engineering Services
Recent Projects




Turn your frustration into confidence in your M&E Supports.
