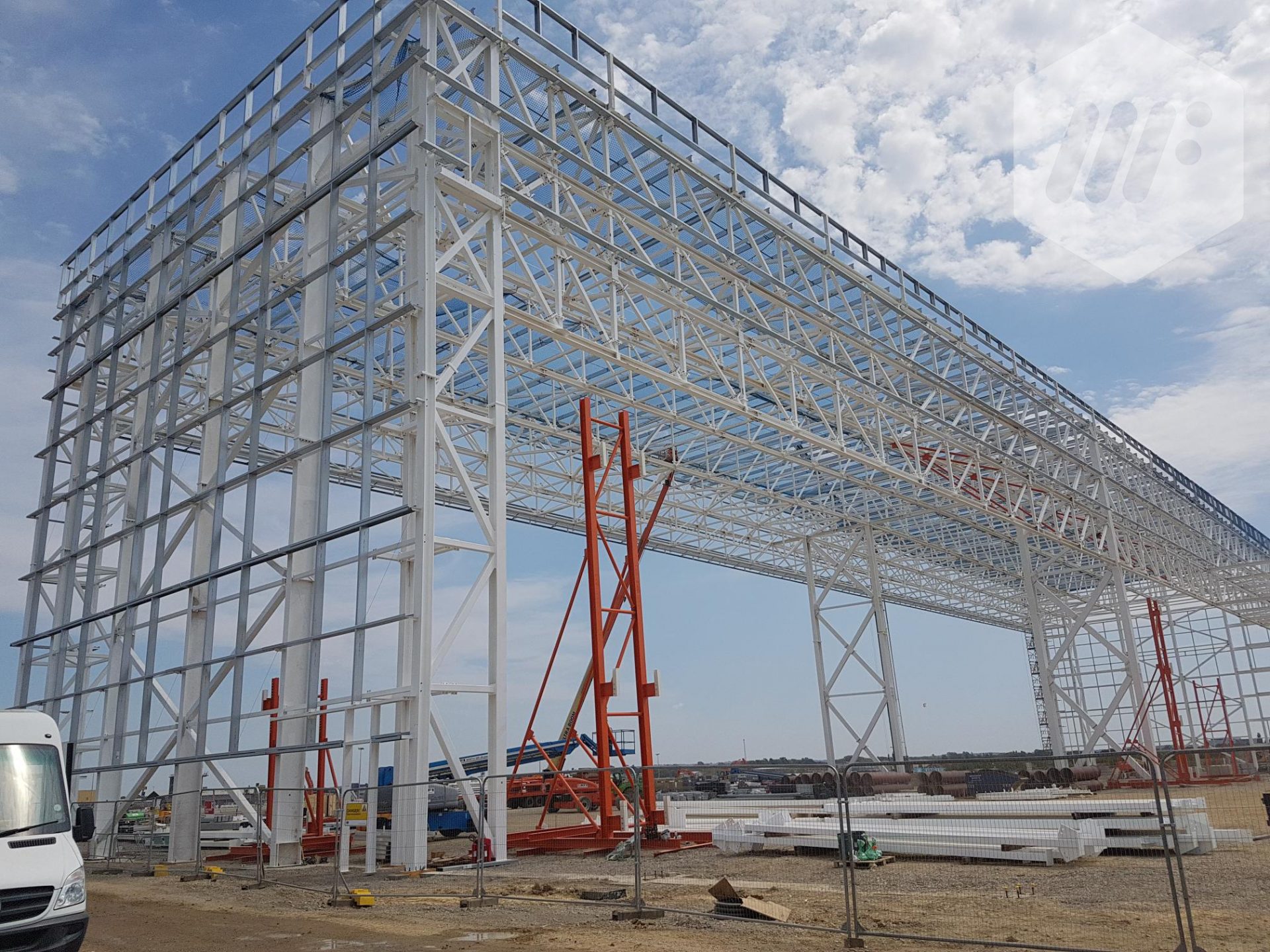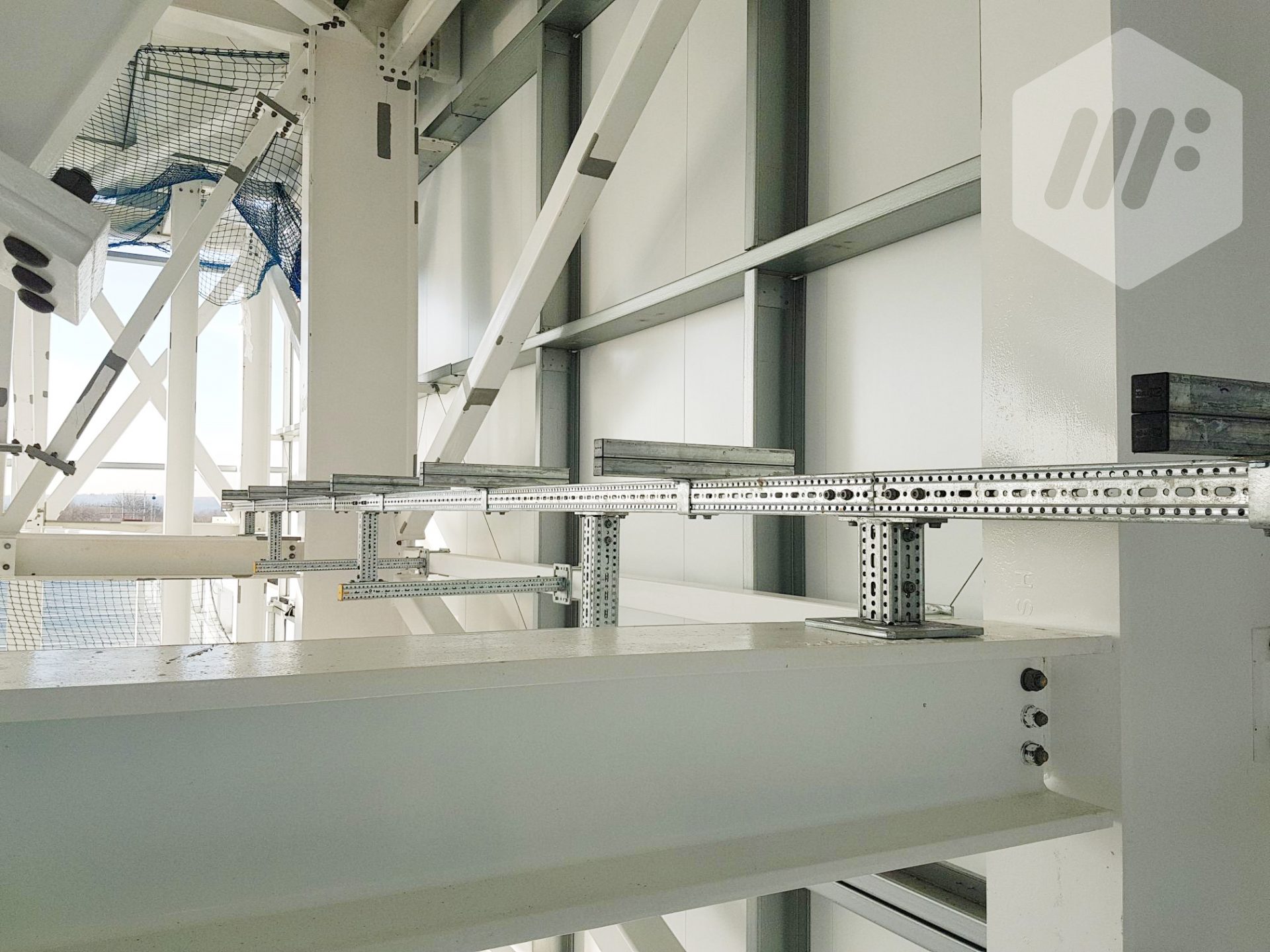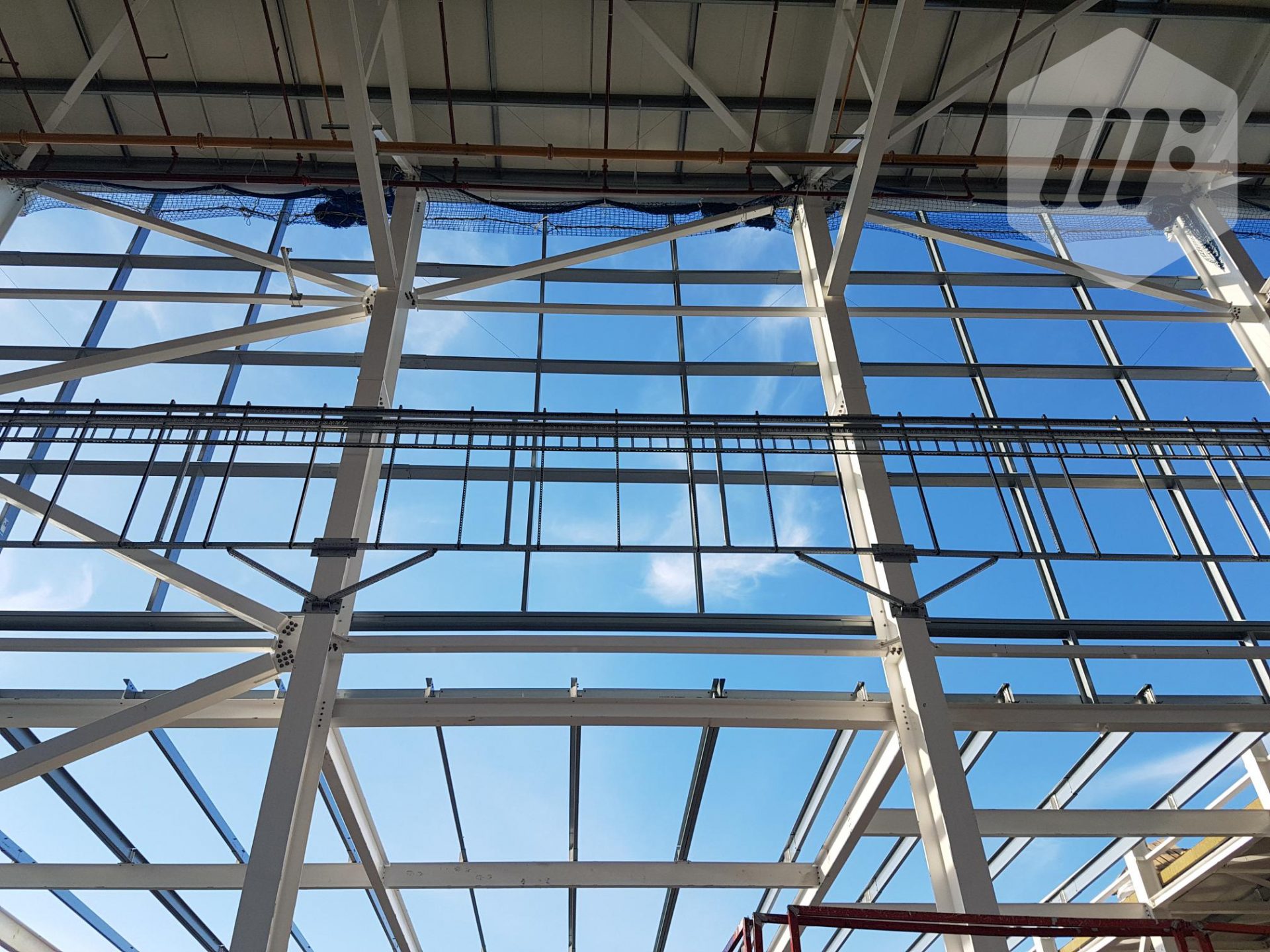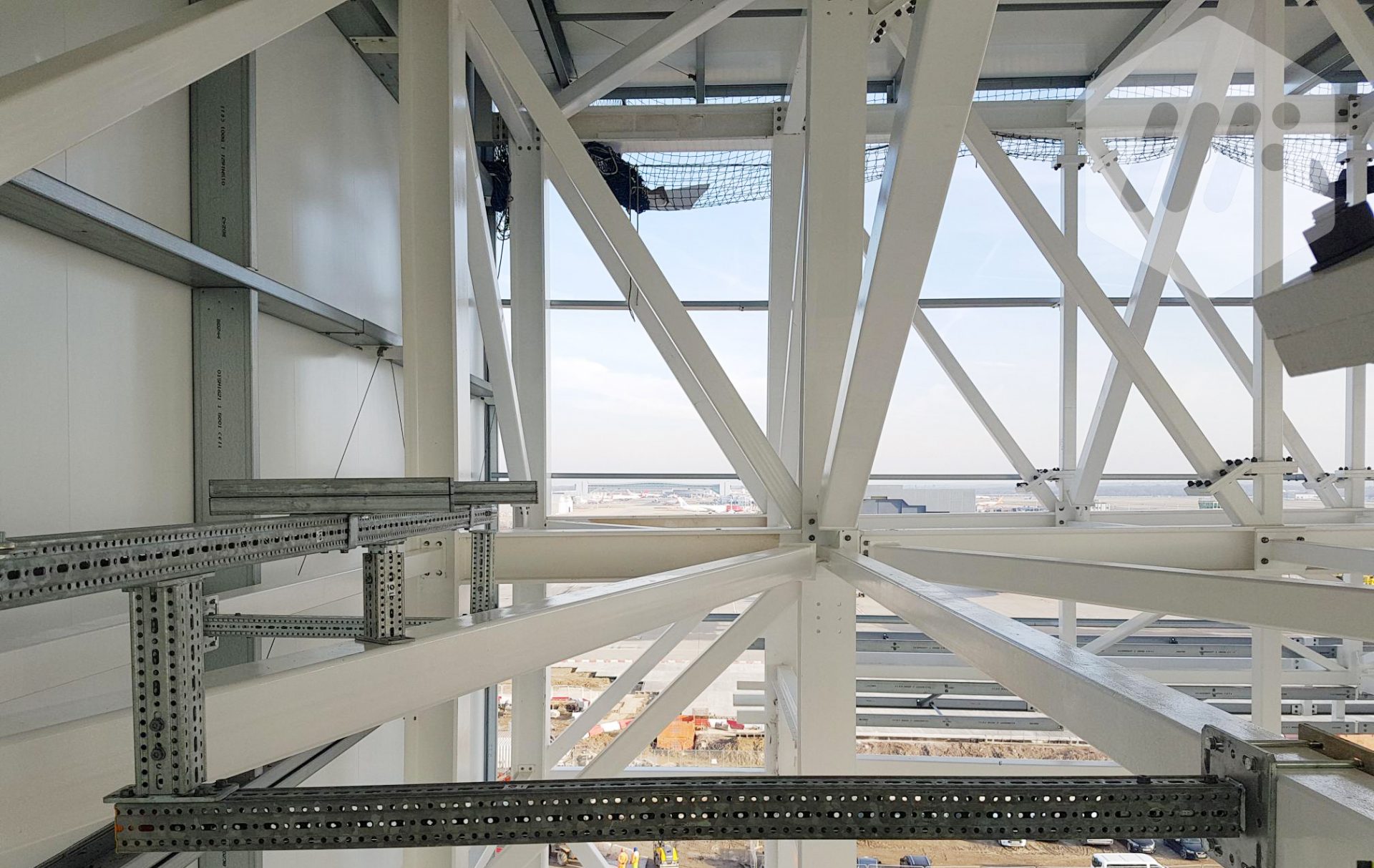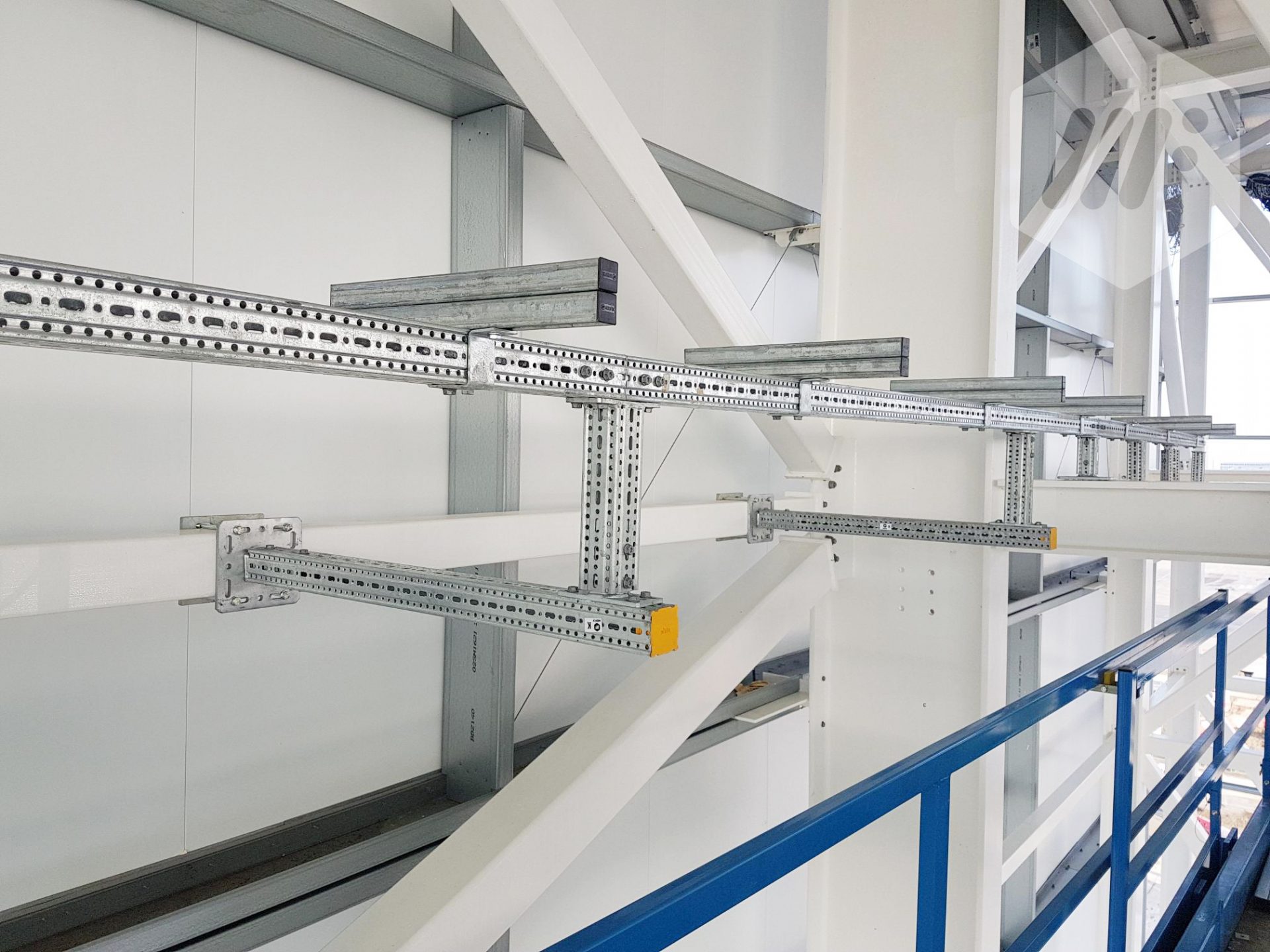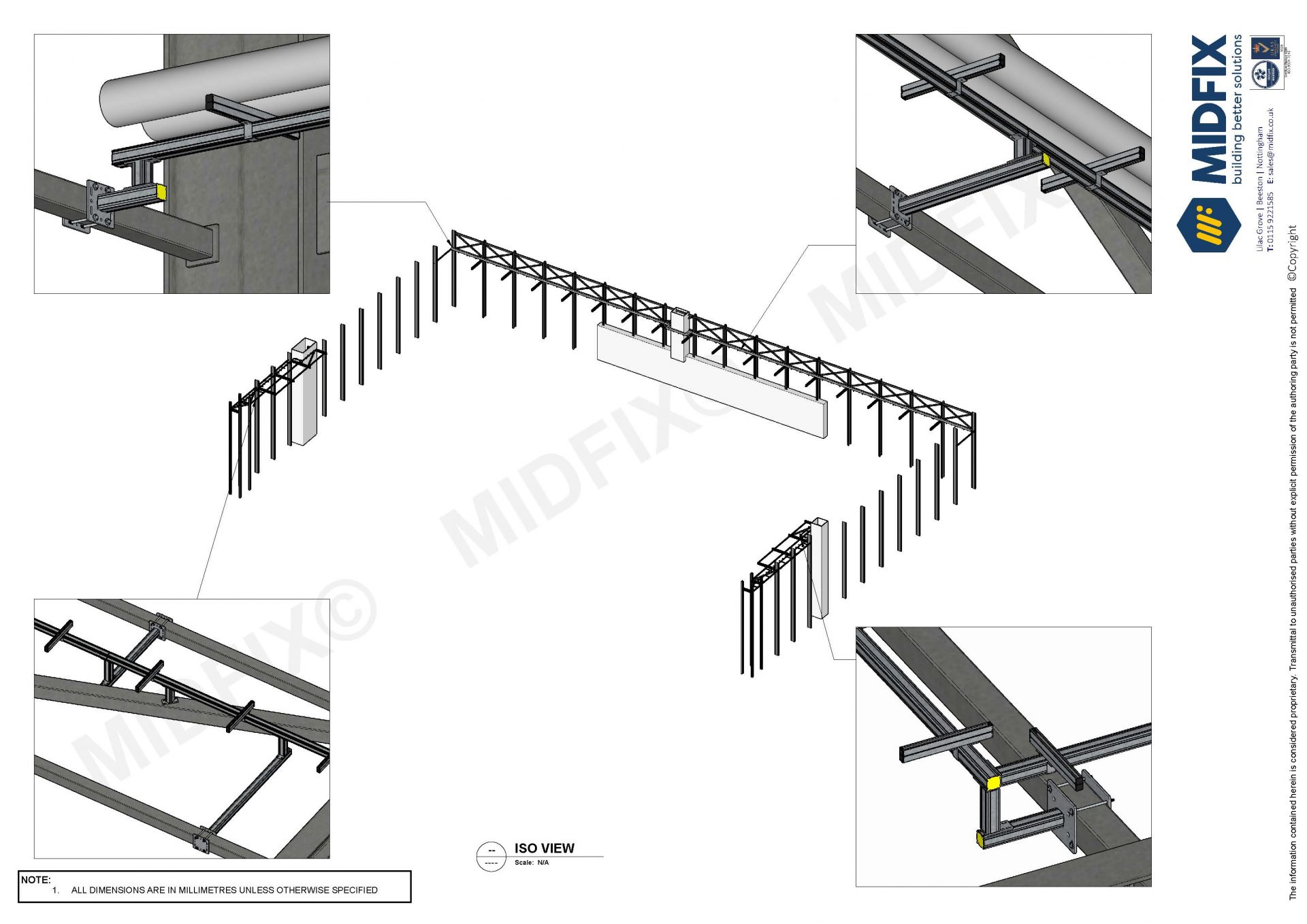“We need you to design and engineer supports for the gas pipework, all electrical containment, and the entire siphonic drainage system for an aircraft hangar” This is not something we hear every day. We caught up with our senior CAD technician to explain more:
Project Brief
A new £88m super high bay hangar standing at 32m has been in development at a major UK airport. The finished hangar will have the ability to house multiple aircraft. The hangar will be used to maintain new generation aircraft operating long-haul routes from the airport. The hangar is rated BREEAM Excellent and includes PV panels on the roof.
MIDFIX designed the roof pipework support and;
- provided the cable containment,
- lighting support and;
- rainwater drainage support.
Solution
From the position of the primary steels to designing bespoke supports which would both support a siphonic drainage system running the parameter of the building and falling at different levels and electrical containment that was flush against the wall and spanned between steel columns at up to nine metre centres.
Firstly, the positioning of the steels provided the first challenge, how and where could we adequately support the siphonic drainage system, coming in at 12 different sections. The added complexity was the adjoining office block which required 44 different supports to accommodate the labyrinthine mass of multi-level pipework.
Different sections required a variety of solution: where applicable we supported pipework with back-to-back channel clamped to steels and suspended Framo cantilever arms with rubber lined pipe clamps, with studs cut to size. On other sections we fixed Framo directly to the steelwork. On all sections design calculations had to be carried out to ensure the cantilever arms could support the flow of water from the siphonic drainage system.
Supporting the electrical containment proved very tricky. Cable ladder was run flush against the wall and ran between steels columns spanning between 6 – 9 metres apart. We first coupled lengths of Framo beam sections to span between the steel columns, creating a top and bottom tramline run. We then designed multiple bespoke connection plates to allow us to clamp those horizontal runs to the columns, and further plates that would accept Framo pivot joints for bracing.
This provided extra rigidity, and together with Framo tie bars spanning the two rails vertically, kept any deflections and stresses within acceptable limits. To then ensure it was easy for the contractors to fit the containment, we designed in vertical channel sections which could be moved and adjusted as necessary. It sounds much easier than it was in real life!
Finally, to support the gas pipework we used back-to-back channel fixed directly onto steel with adjustable pipe clamps to support the different levels.
The challenges I had to overcome with this project really helped me in my understanding of material limitations, and the most effective methods of crossing large spans with as small and lightweight a beam section as possible. We’ve used very similar methods on a few occasions since!”
